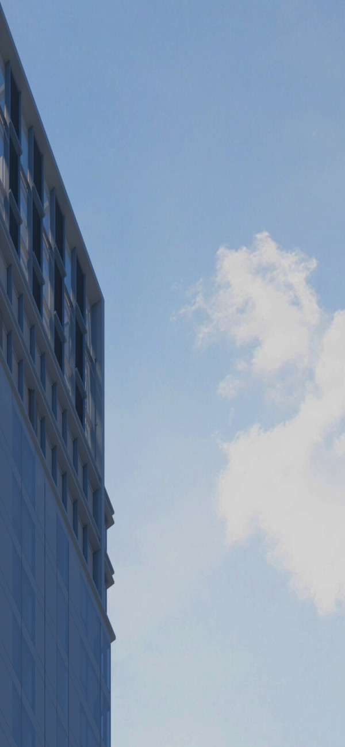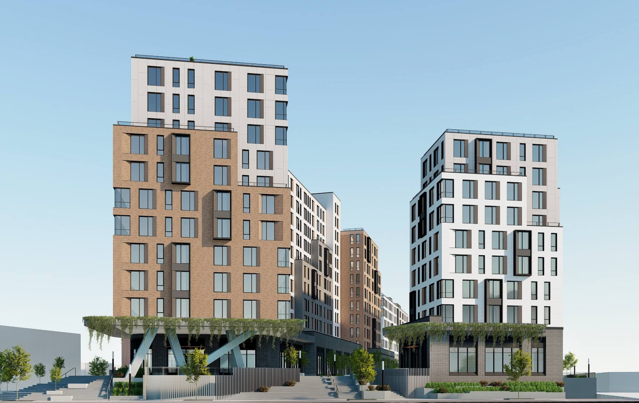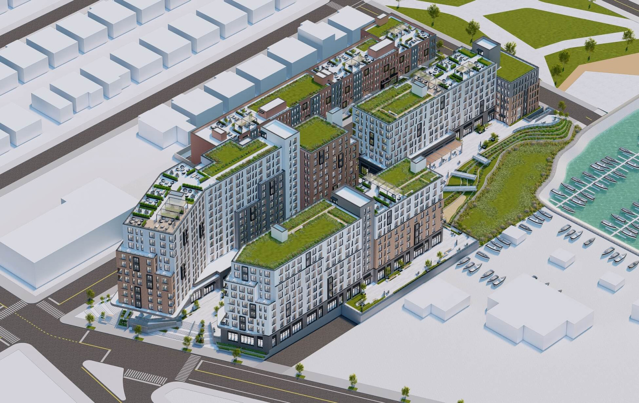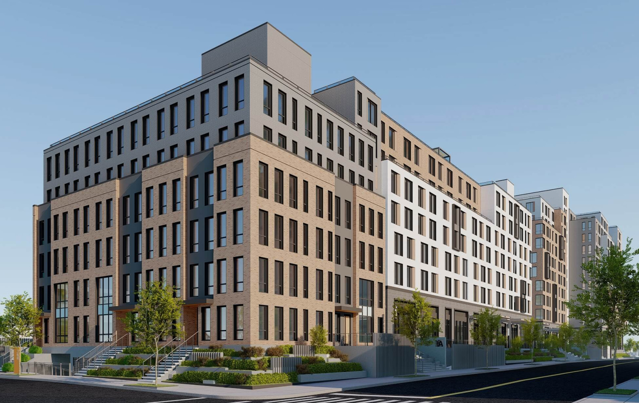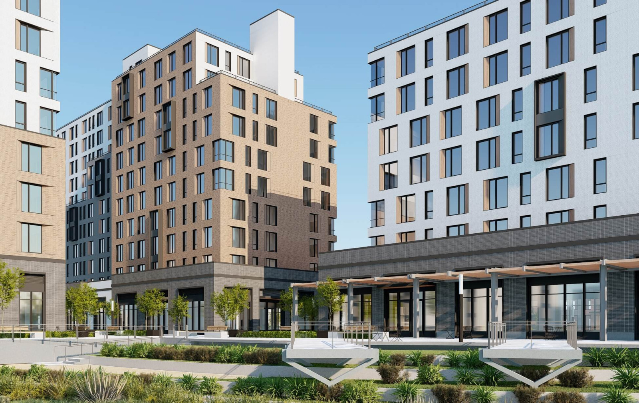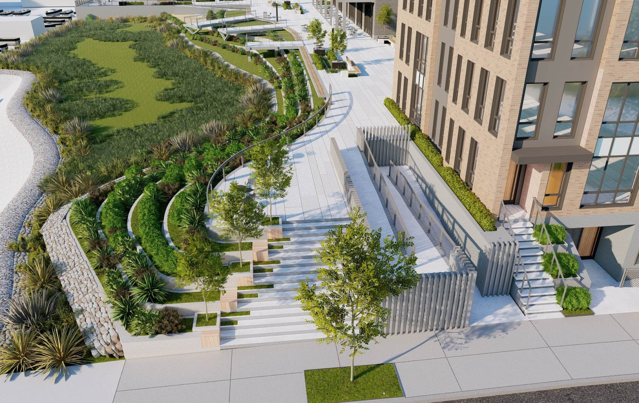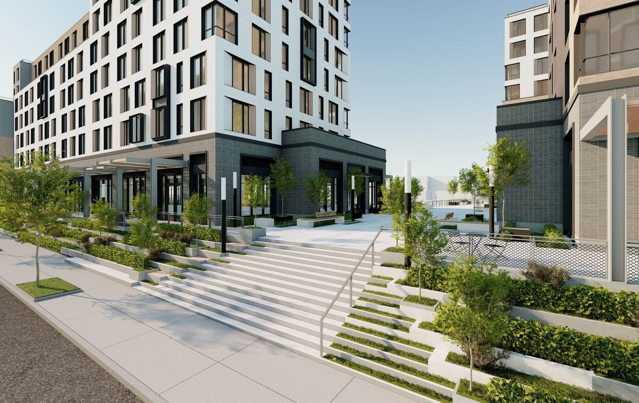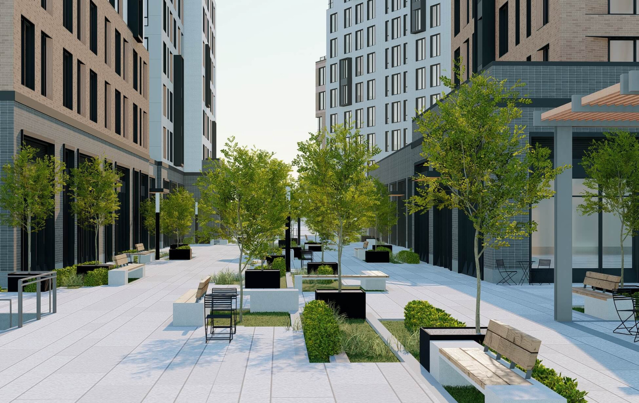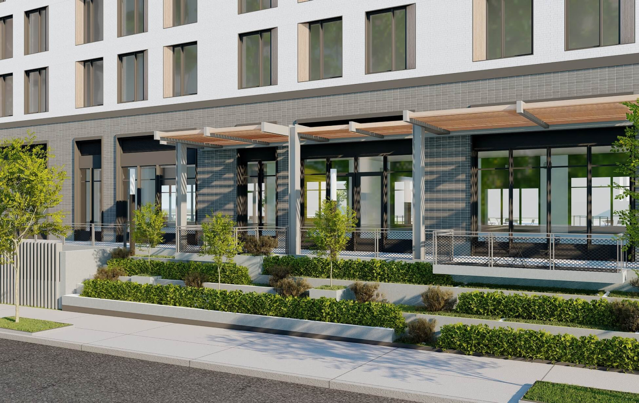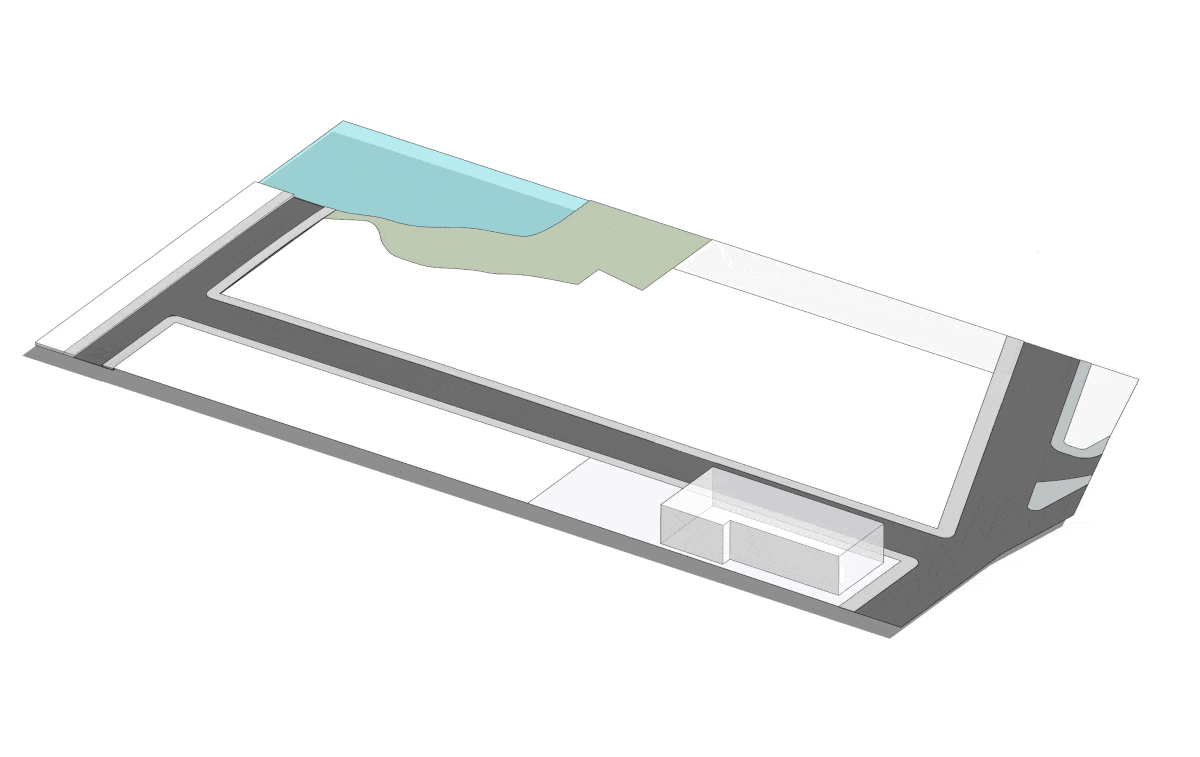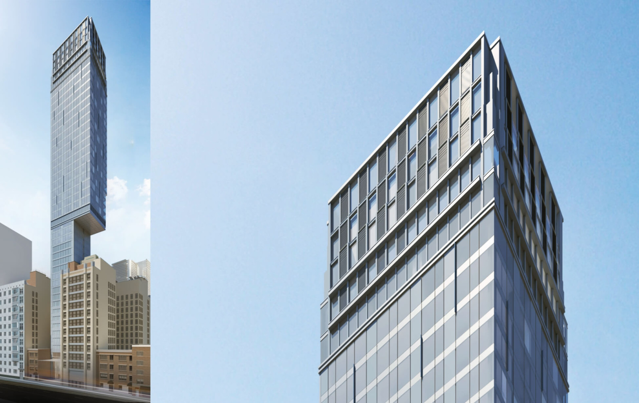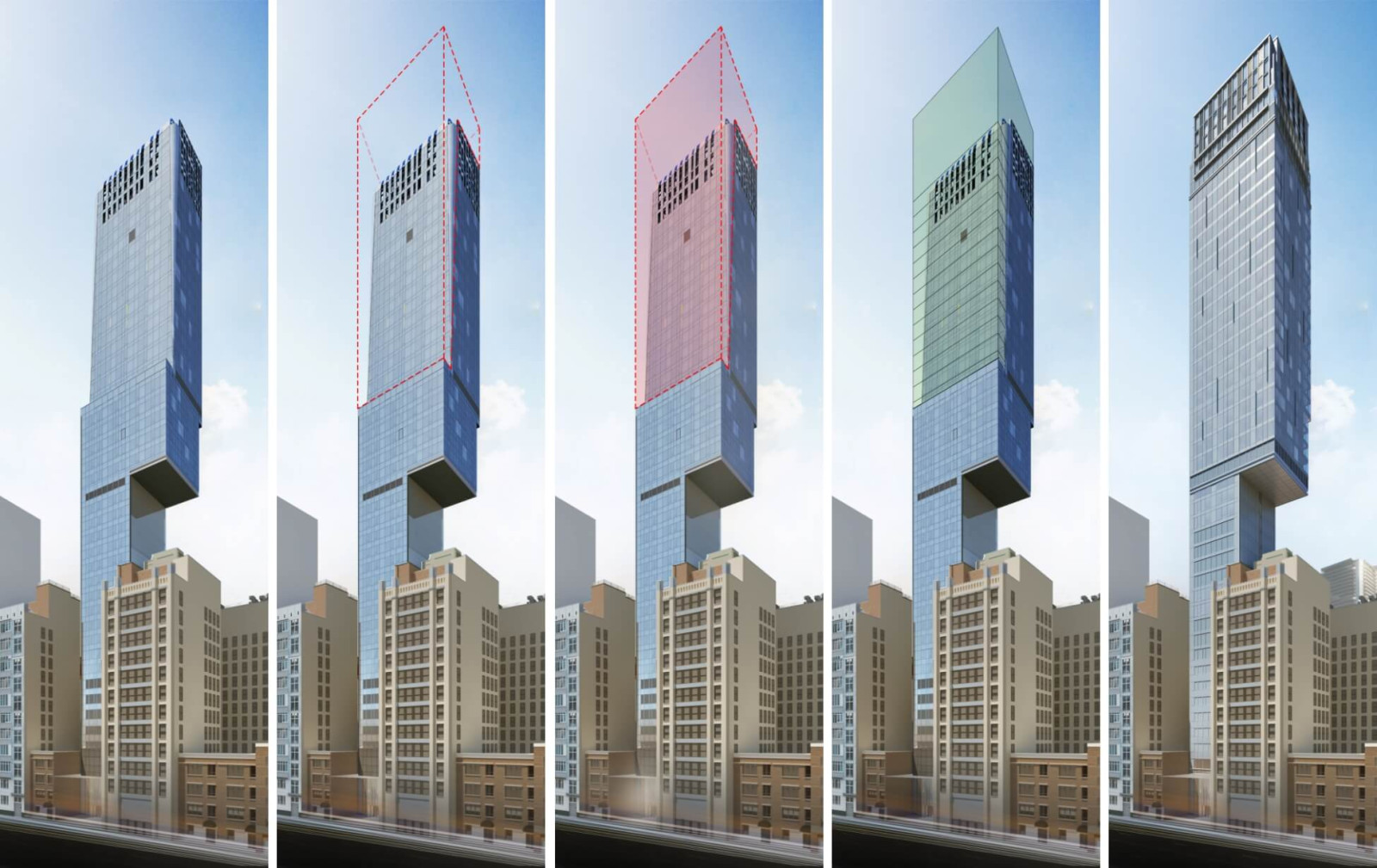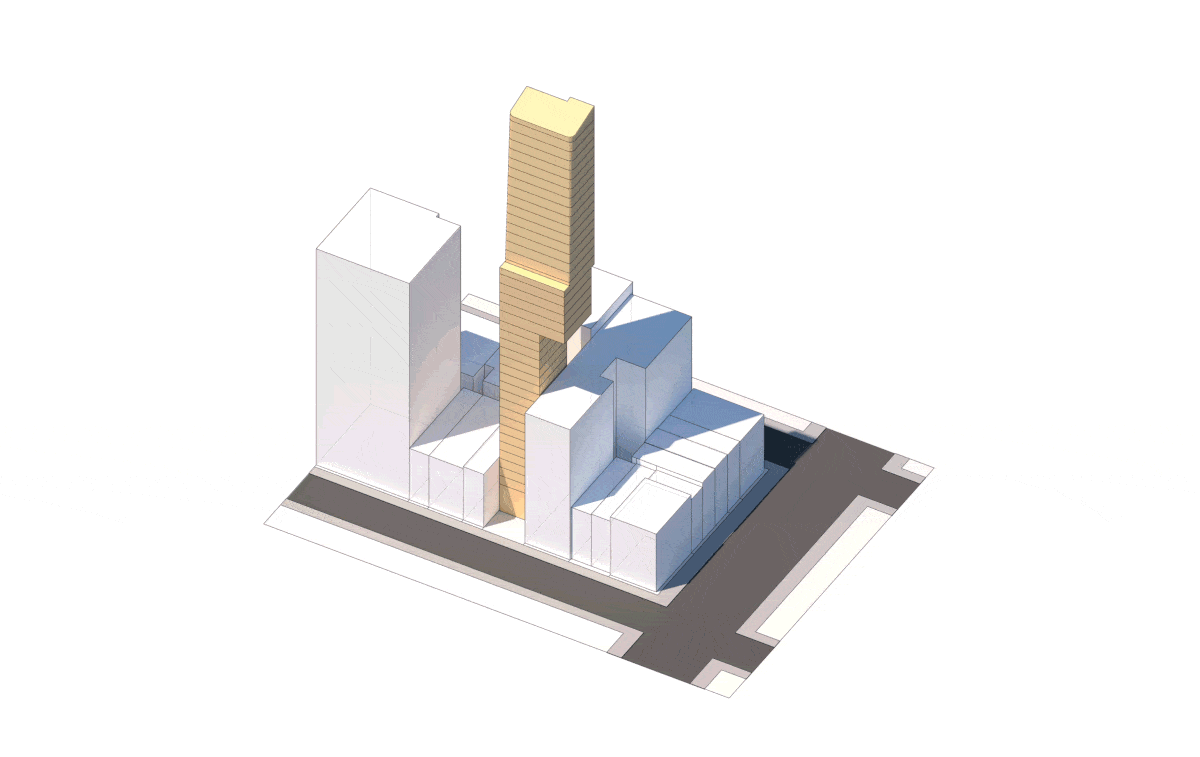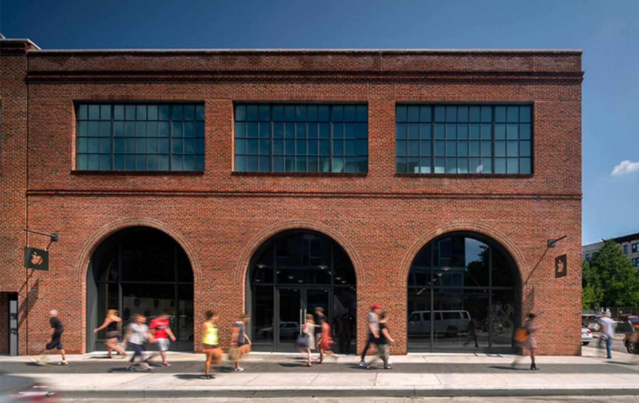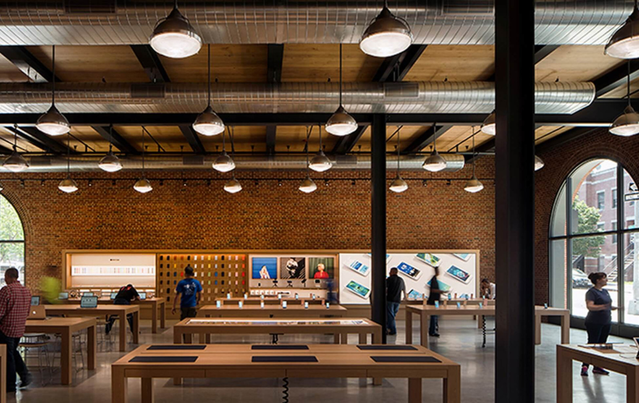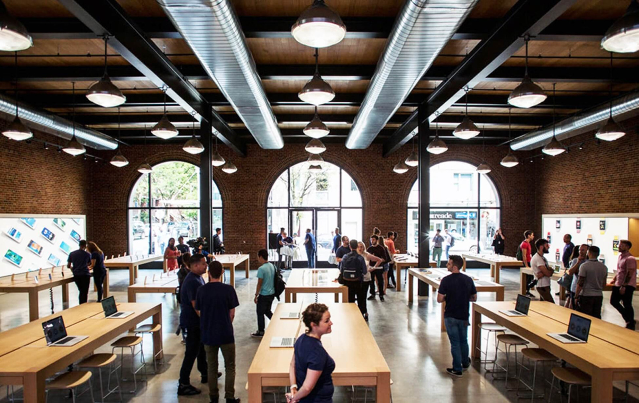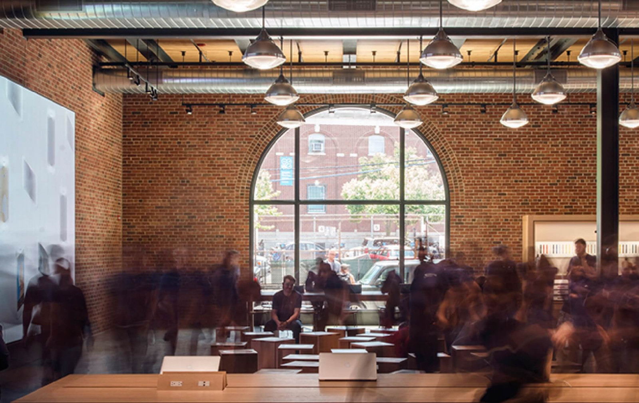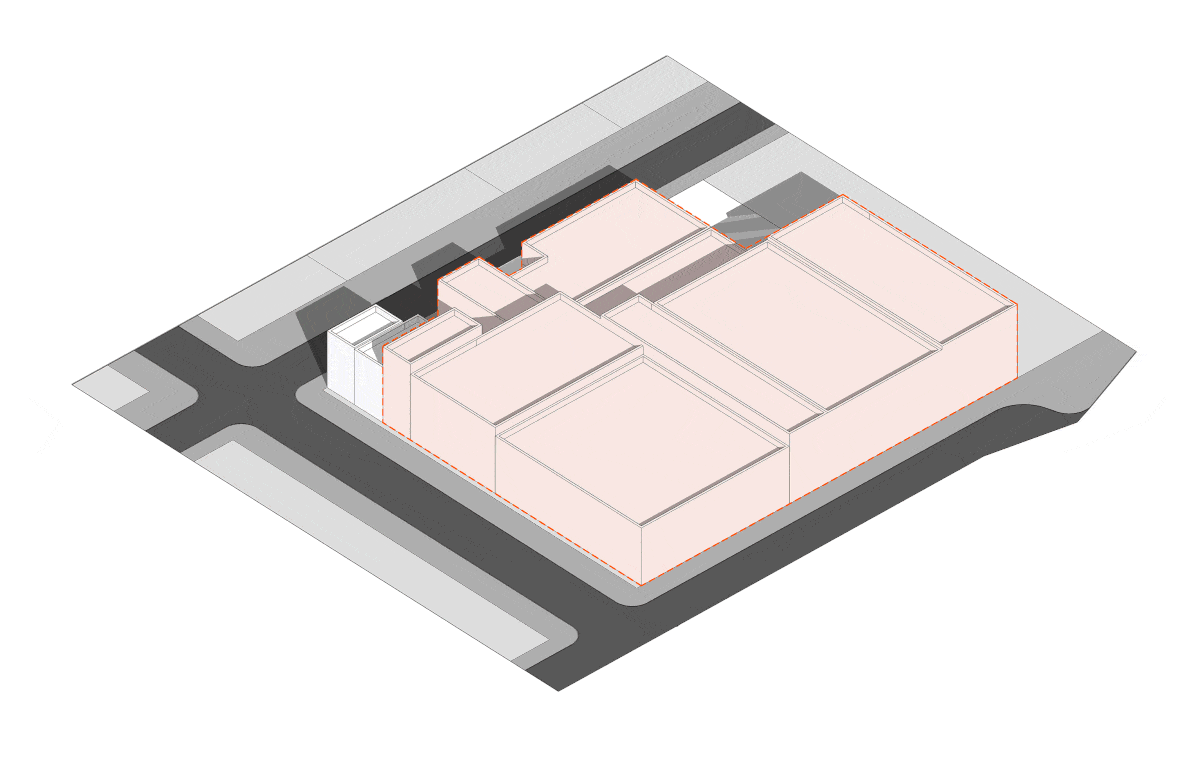Rockaway Residential Complex was built in response to the devastating effects of Hurricane Sandy. While environmental changes were the motivating factor for our zoning approach, the development is also built to address a critical housing shortage in the area, add more public space, and sustain neighborhood continuity.
The Zoning Lab worked closely with the Department of City Planning to have the project permitted as a large-scale general development, the first of its kind in the area. With R6 zoning and proximity to the shoreline, it was necessary to be inventive about structuring a set of buildings that ensured the safety and longevity of the project in the face of any possible environmental impact.
Read More
A townhouse style of architecture was incorporated throughout to effectively relate to the scale and style of the surrounding neighborhood. Additionally, a “fractured massing” technique was employed to break down the rigidity of the façade by visually portioning the large structures for the human eye through interlocking architectural elements.
The four buildings that make up Rockaway Residential Complex blend into the surrounding community and add a vital 600 units of housing, beautiful space for the public, and coastal resiliency to the Rockaway Peninsula.

